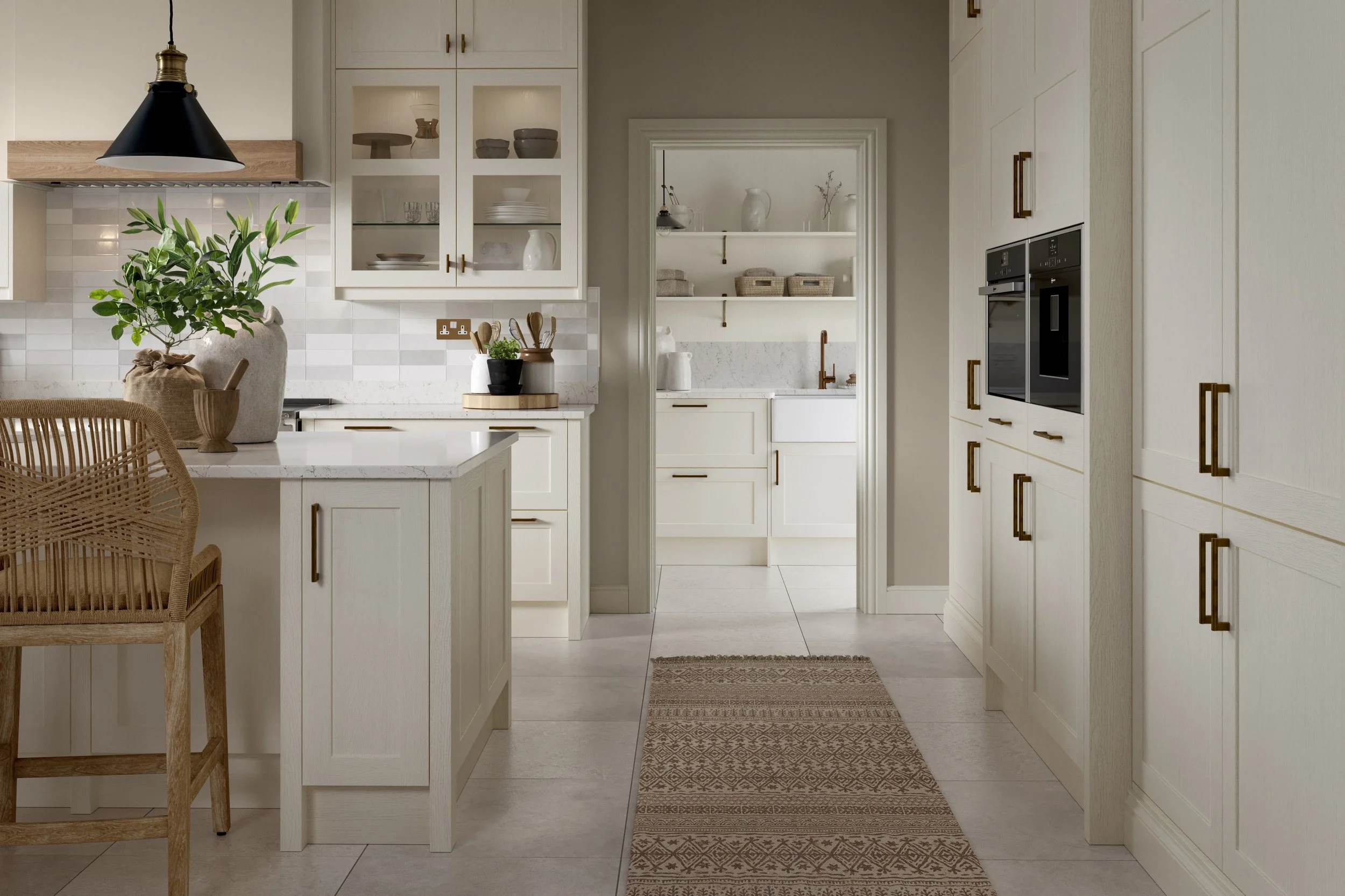
From inspiration to installation, we’ve outlined a clear, step-by-step process to show you how easy it is to design, tailor, and install your new kitchen using Sketch.
Explore our process below to get started.
-

Designing
Getting started is simple! We can either do a home design visit and measure up your space, and have a face-to-face meeting to discuss your project. Alternatively, we can have remote discussions working from your own measurements or plans. From there we’ll get going on an initial design.
-

Presentation
Once the design and costings are ready we will invite you to view your personalised kitchen design using state of the art software that produces realistic 3D renders. We can offer an online presentation via video call, an in-home presentation where we’ll bring the design and samples to you, or invite you up to our trade showroom where you’ll be surrounded by samples, displays and endless inspiration.
-

Finalising
We’ll work closely with you to ensure we get the design exactly as you want it, and that your budget is respected along the way. We’ll confirm onsite measurements and carry out a sign-off meeting, remotely or in-person, ready for production.
-

The Best Bit
Your kitchen is ready! Production typically takes 3-4 weeks but we will work with you to ensure the schedule fits in with your project. Once your kitchen is ready, your installer will receive detailed working drawings and a full product listing. We will also be on hand to support the installer throughout the process and answer any questions.
